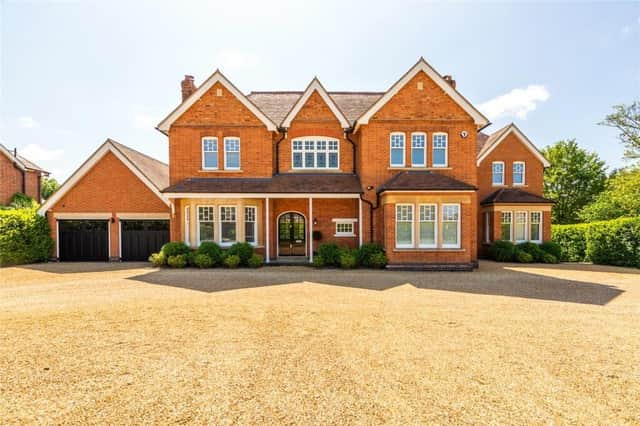Pictures simply do NOT do this mighty property justice.
To say this Victorian extended house in Main Road, Biddenham, is impressive is something of an understatement.
You’ll discover a room, followed by another room and then another – boasting sheer opulence.
So much so, it would probably be easier to say what this house hasn’t got.
On the market with Michael Graham, Bedford, it has a guide price of £2,750,000 – you can view the listing here
So, what’s it got?
Well, there’s two staircases (just, because), a cinema room, study and snug, five bedrooms (four with en suites), five bathrooms, a kitchen/breakfast room, a tennis court, a swimming pool and a summerhouse to name but a few.
Hell, it’s even got a drawing room, for crying out loud. How grown up is that?
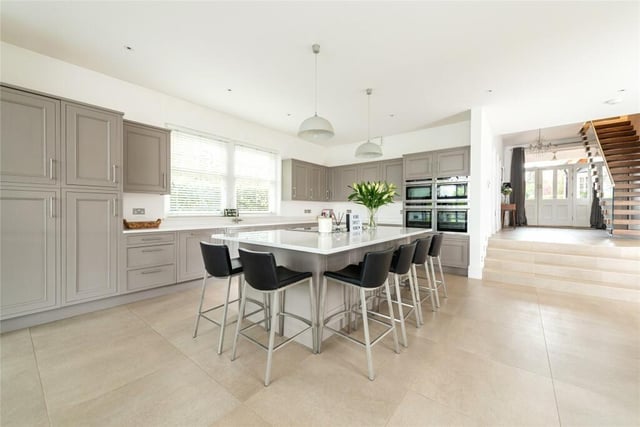
1. Kitchen/breakfast room
The stylish open plan kitchen/breakfast room extends across about two thirds of the width at the rear of the house and has two sets of French doors to the rear terrace. Porcelain tiled flooring continues into the breakfast area which has dual aspect windows, two skylight windows, and steps up to the inner hall in the original part of the property Photo: Michael Graham, Bedford
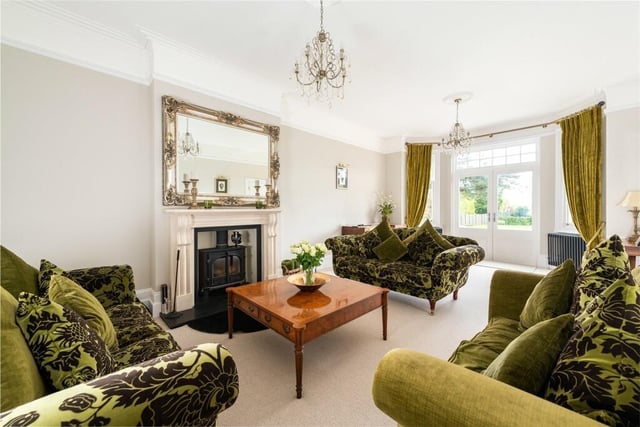
2. Drawing room
The drawing room has a bay with glazed doors opening to a terrace in the rear garden. A feature limestone fireplace houses a log burning stove Photo: Michael Graham, Bedford
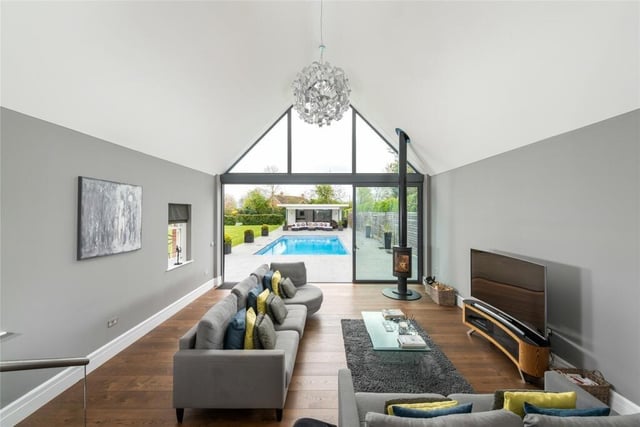
3. Family room
This room is enclosed by a glazed balustrade and is accessed by stairs down. It is an impressive feature of the property blending its Victorian heritage with contemporary open plan living. It has a high vaulted ceiling and is dual aspect including gable end glazing with sliding doors connecting to the pool terrace. It has engineered oak flooring and a contemporary Jotul log burning stove as a focal point Photo: Michael Graham, Bedford
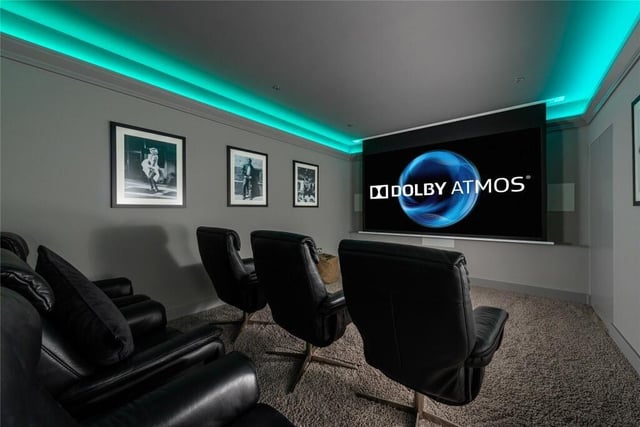
4. Cinema room
The cinema room has a retractable screen, a communications cupboard, and a shelved storage cupboard Photo: Michael Graham, Bedford
