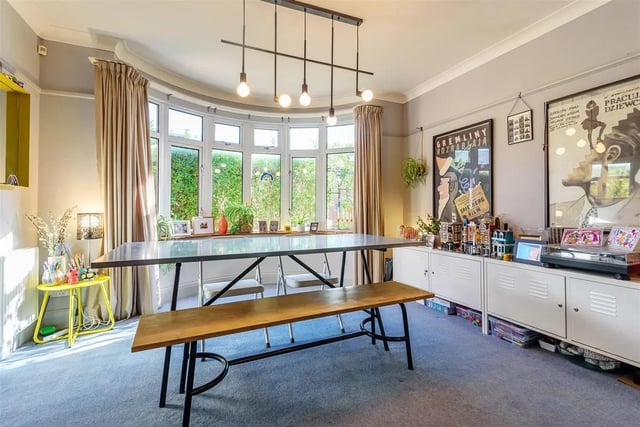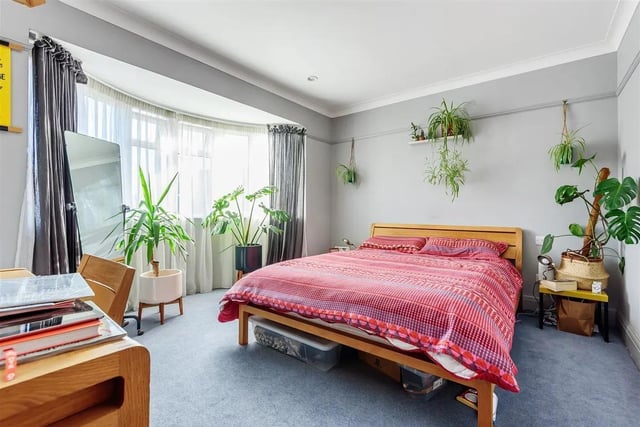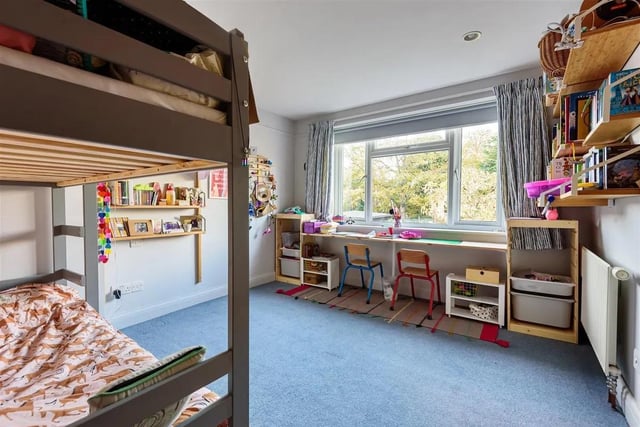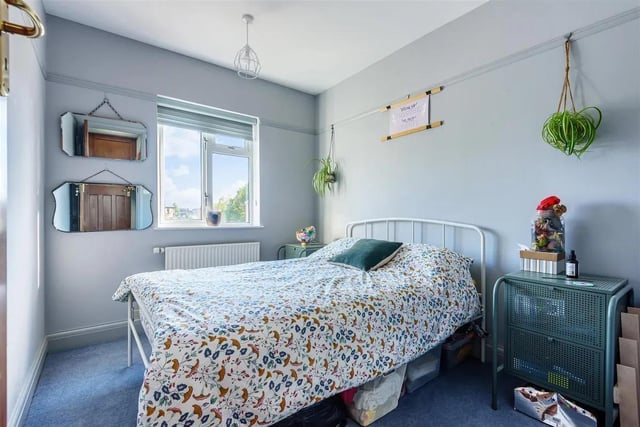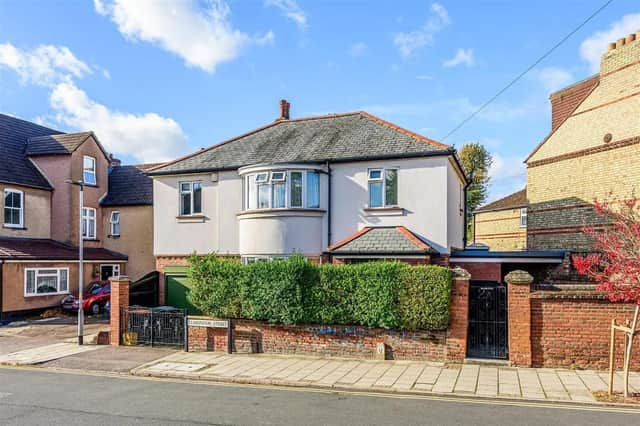This impressive 4-bed 1930’s extended detached house is in Clarendon Street, Bedford.
It is on the market listed here on Zoopla with Lane & Holmes at £500,000
It is in excellent order throughout and has many quirky features including a lovely bay fronted living/dining room that has a gas fire and a sunken radiator - it can even be separated by sliding doors.
This room leads into an area which is currently being used as an office space. A door leads into the integral single garage.
The kitchen is fitted with built-in appliances and has a skylight window to bring in more natural light.
This leads into the large utility room which leads to an enclosed courtyard area to the side.
On the first floor, the spacious landing has two 'sun tunnels' allowing natural sunlight in.
There are four bedrooms, the master bedroom has a bay fronted window and an en-suite and there is a family bathroom.
Additional features include double glazed windows, gas central heating and a useful ground floor cloakroom.
The property is screened to the front by mature hedging and a short driveway gives access to the integral single garage.
The rear garden has been well landscaped with a plant border and artificial grass that leads to the decking area. There is an additional courtyard garden which has a large storage area.
It is in excellent order throughout and has many quirky features including a lovely bay fronted living/dining room that has a gas fire and a sunken radiator - it can even be separated by sliding doors.
