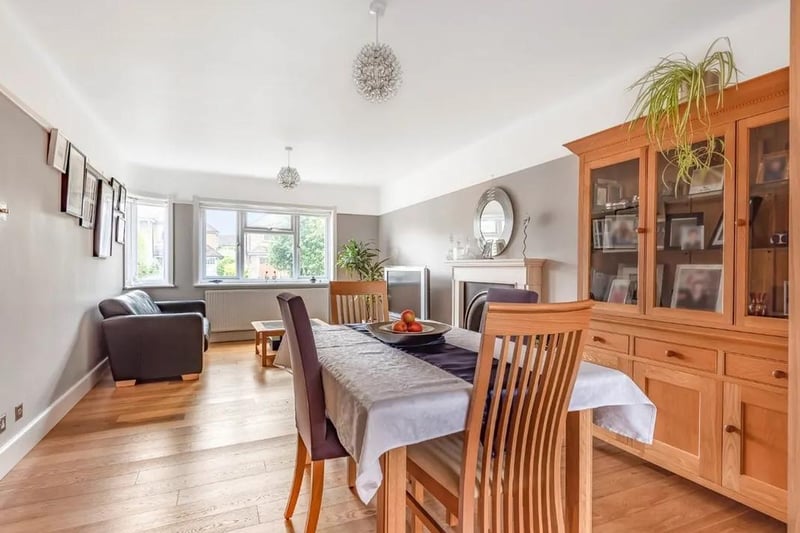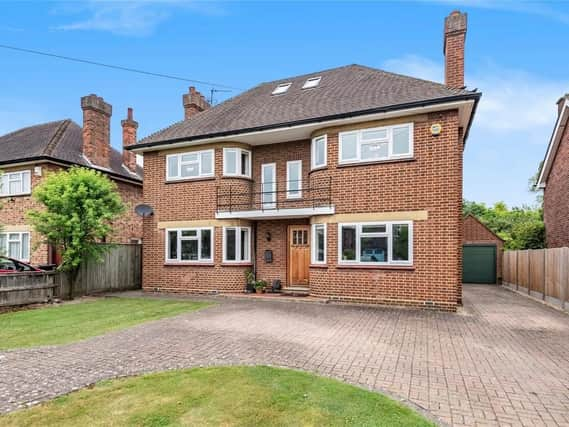This impressive well extended Art Deco style family home is located in Balmoral Avenue, Bedford.
It is on the market listed here on Zoopla with Lane & Holmes at £925,000
The accommodation is approached via an oak front door, leading to a spacious oak floored entrance hall which offers access to all the ground floor rooms and where the stairs rise to the first floor.
Either side of the entrance hall are two reception rooms - with curved bay windows. One is currently used as a gym but could equally be used as a dining room or family room. The other is used as a living room and has a feature fireplace and access to the large rear living area.
To the rear of the property, the hub of the home is the stunning and large kitchen/living/dining room which has bi-folding doors.
The kitchen has a range of gloss units with granite worktops and integrated appliances. There is ample space for seating and dining areas and there are ceiling spotlights and oak flooring.
There is also a well-fitted utility room and a traditional style cloakroom on the ground floor.
On the first floor there are five bedrooms and three bath/shower rooms.
The landing area is very spacious and there is access to the roof space which has Velux windows and offers excellent scope for conversion.
Outside there is blocked paved off road parking to the front and there is a single garage to the side.
The rear garden is a particular feature and measures around 125ft in length and there is a large raised patio adjoining the back of the house.
There is a large area of lawn and a good variety of mature shrubs, trees and plants.
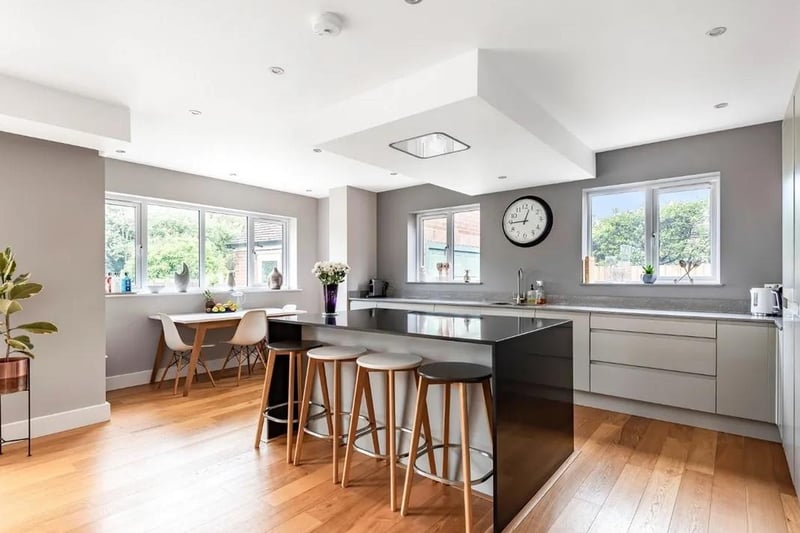
1.
The kitchen/family/dining room The kitchen has a range of gloss units with granite worktops and integrated appliances Photo: Lane & Holmes
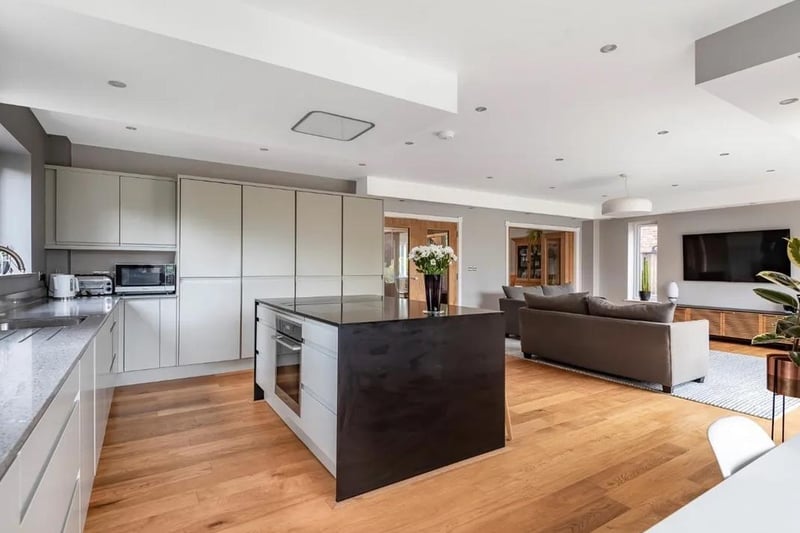
2.
The kitchen/family/dining room There is ample space for seating and dining areas and there are ceiling spotlights and oak flooring Photo: Lane & Holmes
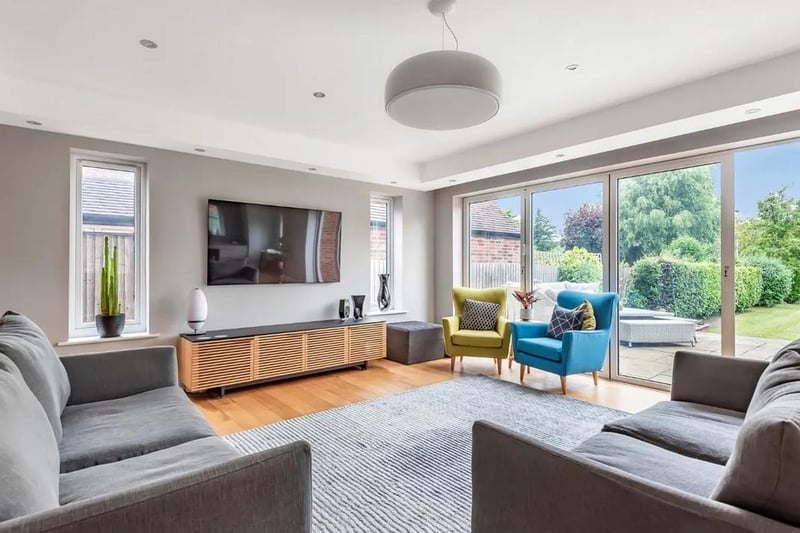
3.
The kitchen/family/dining room This area is the hub of the home and features bi-folding doors Photo: Lane & Holmes
