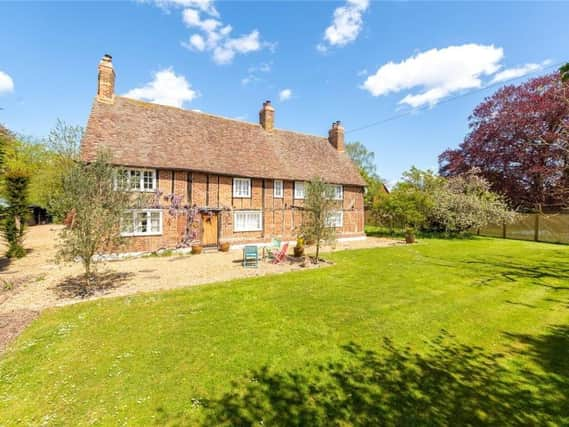The four-bedroom detached home on Biggleswade Road, Upper Caldecote, is being sold by Michael Graham estate agents for offers over £875,000.
It includes three receptions rooms, a heated swimming pool and a driveway for up to seven cars.
The property is of timber framed and warm red brick construction with an extension to the rear and period features including exposed beams and timbers and traditional style fireplaces.
The entrance hall has an exposed quarry tiled floor and the cloakroom has space and plumbing for a washing machine.
It includes three reception rooms and a kitchen and breakfast room. The master bedroom and third bedroom both have adjacent refitted shower rooms.
The sitting room has a traditional red brick fireplace with an open grate and exposed oak flooring. A major feature of the dining room is the inglenook fireplace which has an open grate, timber bressumer and log stores either side.
The driveway provides parking and access to the triple cart barn and garage, granary barn and store. The front and rear gardens are principally lawned with well stocked borders and a variety of mature trees including fruit trees. There is also a mature wisteria to the front.
Here, we take a whirlwind tour inside.
The property is of timber framed and warm red brick construction with an extension to the rear and period features including exposed beams and timbers and traditional style fireplaces.
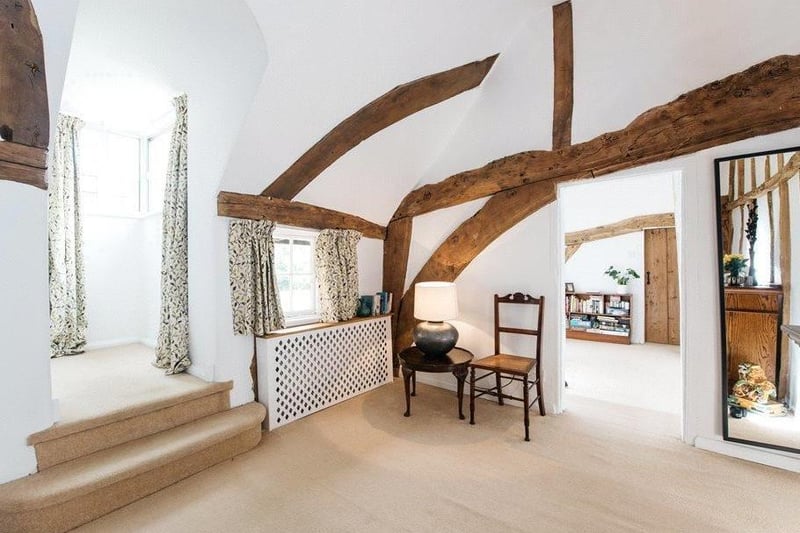
5. Moving from room to room
This building's 15th century charm comes alive as you move from room to room
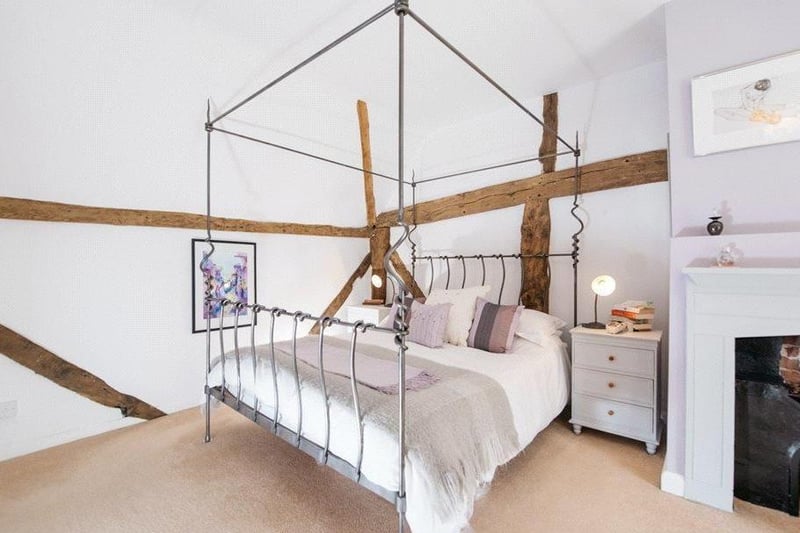
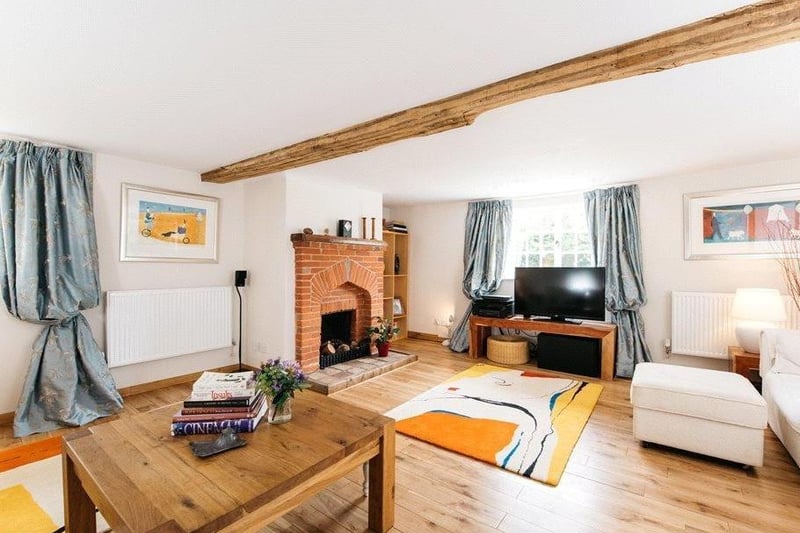
7. Open plan living area
This open-plan living space offers room for entertaining as well as a perfect place to unwind
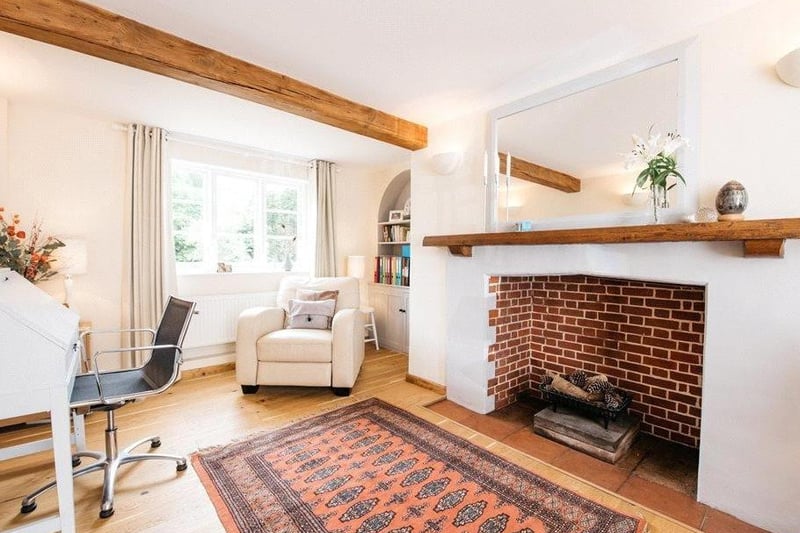
8. An study space like no other
This space can be used as a study room ideal for working from home
